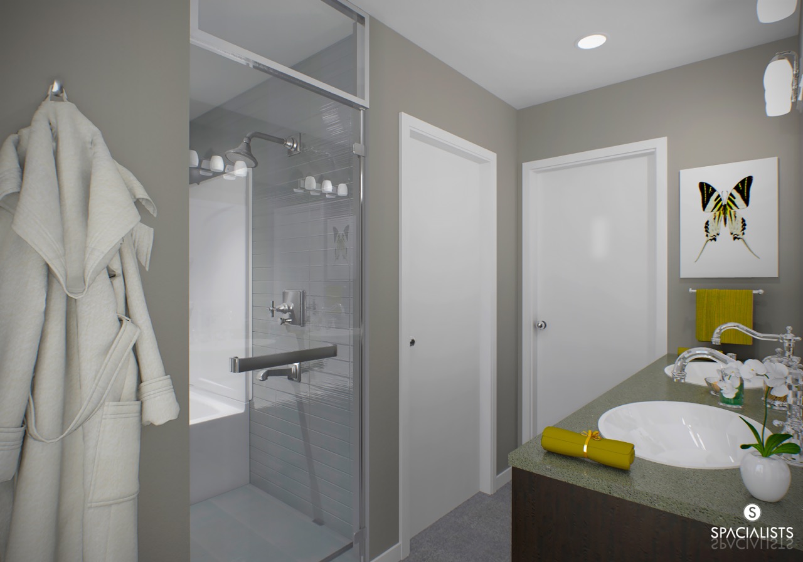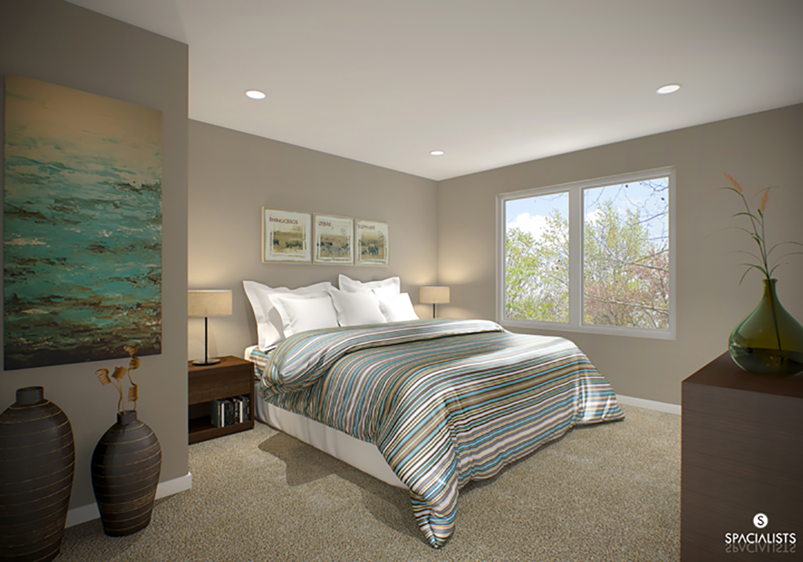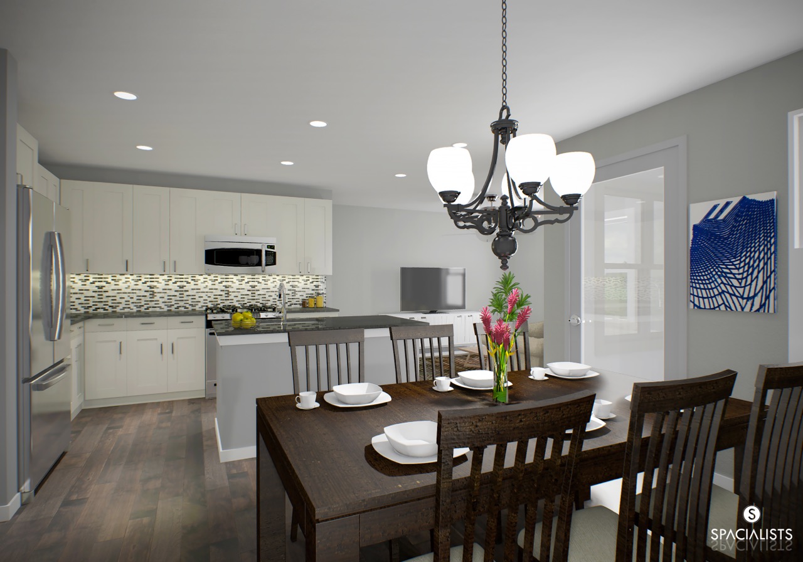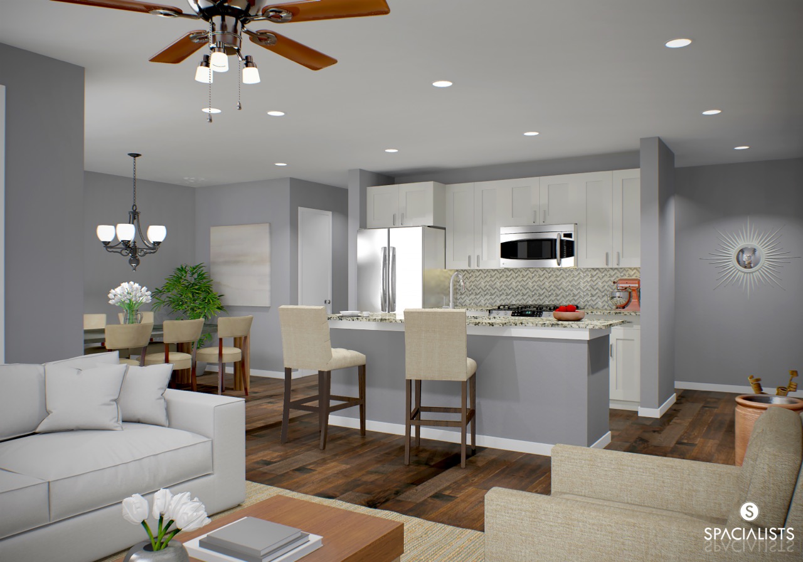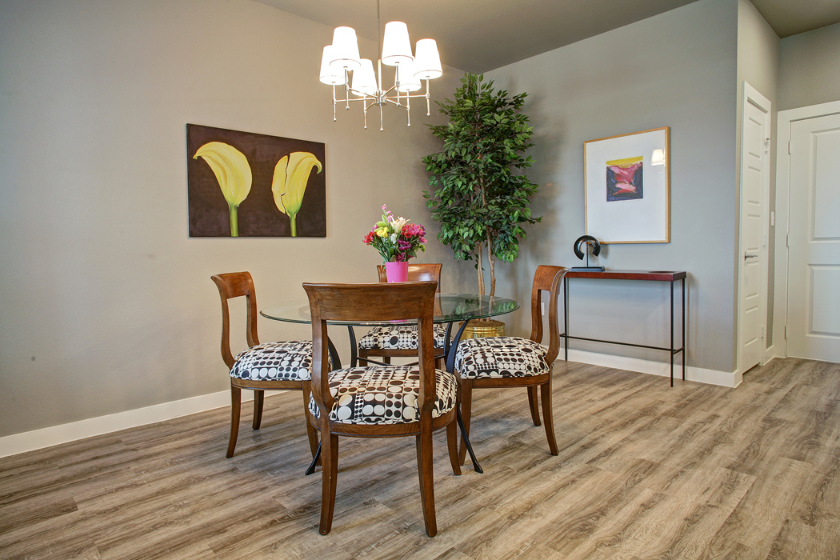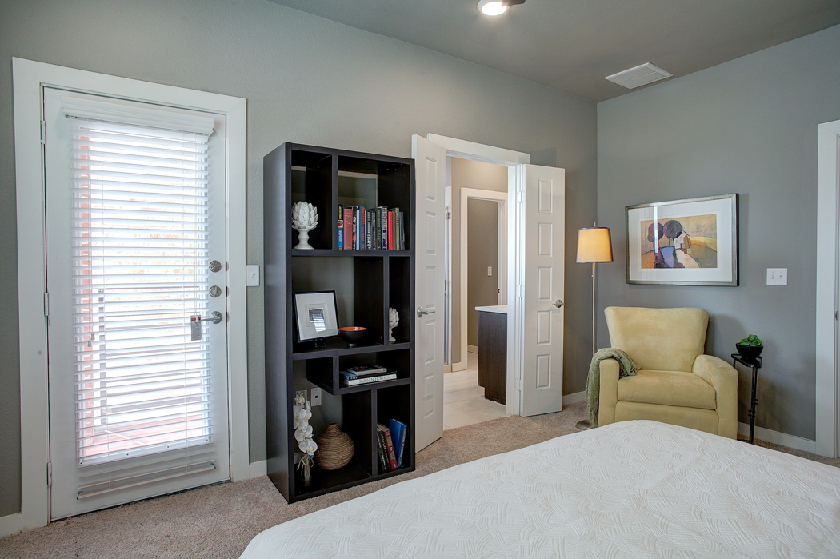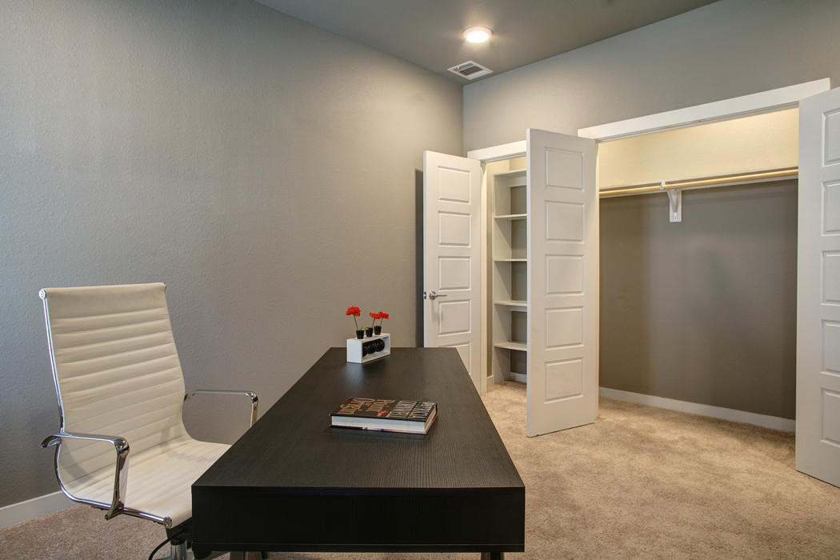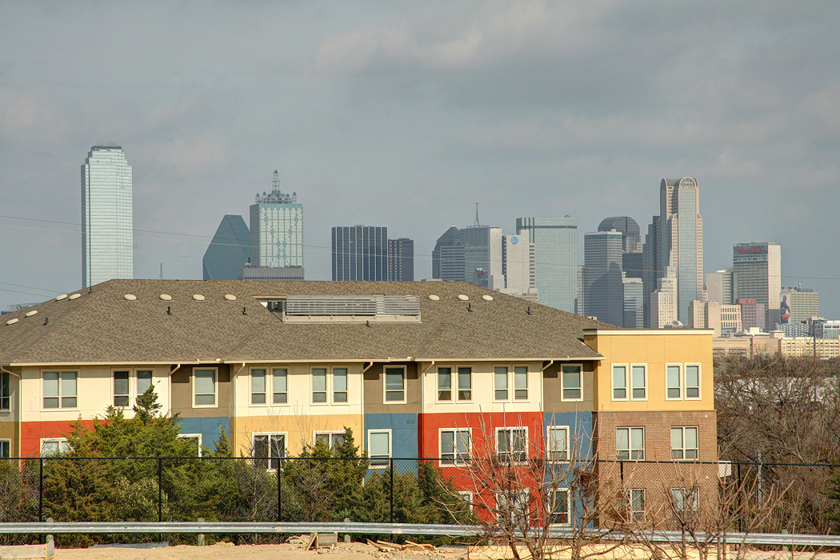THE BELIZE
The Belize plan is an ideal family home with shared spaces on both floors. Downstairs, the open floor plan provides a space that is welcoming and relaxing, and allows everyone to gather together with ease. The master and secondary bedroom are located upstairs. The master comes equipped with a double-vanity bath and a walk-in closet. The secondary bedroom has a private bath and closet.
First floor has a 3rd bedroom with a private bath and closet. This room can also be utilized as a study or media room.
The laundry room is upstairs and is easily accessed from both floors.
INTERIOR DESIGN SELECTIONS
Disclaimer: The actual end product may vary from the original renderings.
